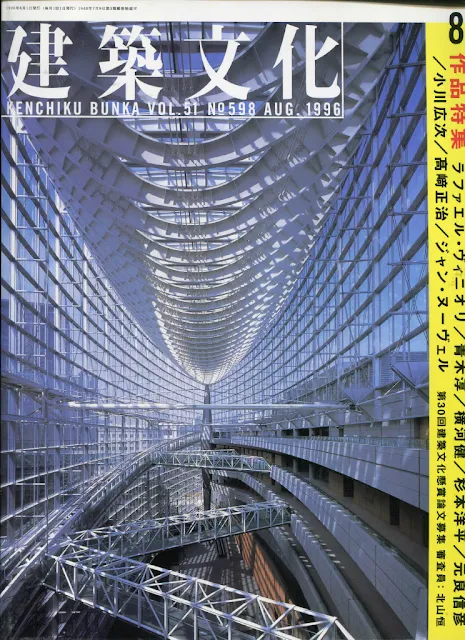このブログを検索
2025年5月23日金曜日
2025年4月5日土曜日
2025年4月4日金曜日
2025年3月22日土曜日
布野修司編:日本当代百名建築師作品選,布野修司+京都大学亜州都市建築研究会,中国建築工業出版社,北京,1997年(中国国家出版局優秀科技図書賞受賞 1998年) Herausgegeben von Jaqueline Berndt, Shuji Funo, Hideo Isono, Hiroshi Ymane,Tokuichi Yoshimura(edr.),“Bauen mit Eigensinn; Japanische Architecture Individualism and Idiosyncrasy”, Petruschat Verlag, Berlin,1996
布野修司編:日本当代百名建築師作品選,布野修司+京都大学亜州都市建築研究会,中国建築工業出版社,北京,1997年(中国国家出版局優秀科技図書賞受賞 1998年)
Herausgegeben von Jaqueline Berndt, Shuji Funo, Hideo Isono, Hiroshi Ymane,Tokuichi Yoshimura(edr.),“Bauen mit Eigensinn; Japanische Architecture Individualism and Idiosyncrasy”, Petruschat Verlag, Berlin,1996
2025年3月17日月曜日
渡辺豊和 文明批評としての建築,建築は都市のダイアグラム,新たな建築家像を目指して,布野修司対談シリーズ6,日刊建設通信新聞社,19961125
渡辺豊和 文明批評としての建築,建築は都市のダイアグラム,新たな建築家像を目指して,布野修司対談シリーズ6,日刊建設通信新聞社,19961125
13*400-450 5850字 14.625枚
布野修司対談シリーズ
新たな建築家像を目指して
渡辺豊和
文明批評としての建築
渡辺豊和さんとはもう二〇年近いつき合いである。雑誌『群居』の同人として、建築フォーラム(AF)の仲間として、一回り近く年が違うのにまるで友達のようにつき合わさせていただいている。京都へ来てからは前にもまして会う機会が増えた。この四月からは京都造形大学で大学院の講義を一緒にしたりしている。しかし、こうして改まって対談するのは初めてである。なんとなくその建築家としての姿勢を理解していたつもりであるが、はっと思わされる発言も多かった。しかし、それにしても、つくづく思うのは、渡辺さんが骨の髄から「建築家」であることだ。それも実に古典的な、正統的な「建築家」の理念を体現していることだ。建築界の現状についてはそれ故常に厳しい。裏も表もない真っ当な「建築家」だ。しかし、それにしても日本の建築界で渡辺さんのみ際立つのは寂しいことである。
神戸二一〇〇計画・・・元型都市論
布野: 最近大きなプロジェクトを手がけられそうだと聞いたんですが。
渡辺: そんなことはないよ。いつも仕事ないんだから。
布野: 最新作はなんになりますか。
渡辺: 上湧別資料館と黒滝村民野外ステージかな。
布野: 作品の系列としては、秋田の体育館、加茂町(島根県)のラ・メールの延長になるわけですか。
渡辺: 黒滝村のは、野の舞台ですね。『芸能としての建築』を書いた時からやりたかったんです。この一年全力でやっているのは「神戸二一〇〇計画」なんですよ。百年後の神戸を描いている。
布野: 「奈良町百年計画」(一九九四年)というのを僕の研究室と一緒にやりましたよね。百年後を考えるとコンクリートの建物は残っていないから消しちゃっていいとか、普通と違う計画ができそうだったですね。
渡辺: 後からそうだったと気がついたんだけど、とにかく大震災に対して、建築家として何ができるか、なんかすべきだと思ったんです。よくよく考えた結果のプロジェクトなんです。震災後すぐ仕事を取りに回るなんてはしたない建築家が多かったですよね。模型をもってすぐ行った。Aとか、Bとか・・・。しかし、建築家にはもっと大きな役割があると思ったわけ。復興計画じゃないんです。結局は、都市のあり方を提示することですね。「庭園曼陀羅都市」、「元型都市論」ということを考えているんだ。
布野: 都市モデルですね。
渡辺: まあね、建築家としてはモデルを提示する役割があると思うんよ。迫力がある力のあるやつね。一年馬鹿みたいにこればっかりやってきたんです。かなり、新しい概念をつぎ込んでるんですよ。太陽エネルギーでまかなうとかね。自動車交通の廃棄とかね。街路を骨格としない革命的案なんだ。行政は対処療法しかできないだろうし、だれか野の建築家がやるべきだと思ったんです。
離島寒村の建築:
布野: これまでスタンスとして都市に背を向けてきたということがありますね。
渡辺: そう、離島寒村の建築ということでやってきた。都市の中に埋没したくなかったんですね。『縄文夢通信』なんて書いた縄文主義者だから森の風景の中で建築を創りたかったんですよ。それに僕は、根っから野の建築家なんです。
布野: 周縁から中心を攻める、離島寒村から都市をうつ構えと言えばいいですか。
渡辺: 東京という中央じゃなくて大阪にいるのもそうかもしれない。ただ、日本列島に自分の建築のネットワークをつくっていければいいと思うんだけどね。一県にひとつぐらいと思うけど不可能だね。年だからねえ。
布野: 秋田で育たれて、福井で勉強されて、京都で教えられて、奈良に住む。何故事務所は大阪なんですか。
渡辺: 大阪は市民社会なんだ。京都と違って。学歴無くても、地方の出でも、平等に扱ってくれる。仕事はくれないけどね。
布野: 毛綱、安藤、渡辺というと関西を代表する三建築家といってたけど、大分行き着く先は違ってきましたね。毛綱さんは東京へ出ていった。ところで、出身の角舘は小京都じゃないですか。
渡辺: 東京と秋田は合わないんだよ。
デミウルゴスの末裔:あまりに古典的な建築家
布野: 渡辺さんをみていると時々実に建築家的だなあと思うんです。
渡辺: そうだと思う。山口文象先生のところで一〇年近く修業したからねえ。まともな建築家でしたからね、先生は。若いときにそれを見て修業したから身についちゃってる。僕はそれ以外にモデルないもん。古典的な建築家だってよく言われるんだ。馬鹿みたいということだろうけれど。ただ、文象さんがRIAという組織をつくられたのは間違ったと思ったんだ。
布野: 晩年の文象さんには何度か会いましたけれど、寂しそうでしたね。渡辺さんの場合、ワンマンというか、デミウルゴスの末裔というか、大文字の建築家と言った方が似合う。他に例がないかな。
渡辺: 徹底してやるのはいないかな。みんな忙しそうだもんね。事務所は四人か五人ですね、ずっと。大きい仕事はOBを集めてやるんです。
布野: プロフェッサー・アーキテクトという意識はあるんですか。
渡辺: 大学は助かってますけど、芸大だし、ずっとアーキテクトという意識ですね。
布野: こんなこと聞いたことないけど、尊敬する建築家というか、好きな建築家というと・・・。
渡辺: それはもうガウディ。バルセロナへは五回ぐらいいってる。それとコルビュジェね。アールトーも若い頃好きだったけど、線が細いでしょう。
布野: 二人の傾向はまるで違いますね。そこが面白いところでしょう。コルは、戦後のがいいんでしょう。チャンディガールなんて意外にいいんだ。
世界建築への旅:神殿と墓陵
布野: この十年、集中して世界中を歩かれ出しましたね。つい最近は、トルコへ行かれたそうですが、西アジアの建築への親近感をもたれてますね。
渡辺: そうね。歩き出したのが遅いんです。でもこれまでで見たいものは見たよ。カトマンズが最初でアジアをしばらく見た。中国、シルクロード、ラサは最近だね。タイ、フィリピン、インドネシア。間にヨーロッパへ行ってるけど。
布野: 中南米、マヤ、インカ、エジプトは渡辺好みですね。ロシア、インドも行かれましたね。そしてペルシャ、トルコ。一体何を見たかったわけですか。
渡辺: 遺跡だね。石造の古代建築。巨石文明を追求してきてるんだ。何故、ピラミッドか、から始まってる。建築の原点なわけだから。墓陵プラス神殿に興味がある。集落はあんまり興味がない。
布野: そのへんが僕とは違う。何故か、スラムに惹かれたりして。
渡辺: 正直言うと、住居は好きじゃないんだ。設計はするけどね。都市や集落を見に行くんじゃないわけ。原(広司)さんとは違う。彼は日本の建築家で唯一理論家として評価するけどね。ただ考えてみると、集落をひとりでやるのは難しいということもあるから、神殿にいったのかもしれない。
全くくだらない世界の建築界:箱のデザイナー
布野: 現在の世界の建築シーンをどう見てますか。
渡辺: 全くくだらない。単に巨匠がいなくなったというようなことじゃなくて、レヴェルが低いと思う。ひどすぎるから興味もないけどね。ルイ・カーンぐらいまでかな。全部駄目、今の建築家は。磯崎さんがANYとかなんとかやってるけどね。近代建築の三巨匠はなんだかんだいってもすごい。それに比べて、現代建築家はひどすぎる。くだらない。建築家はいなくなっちゃったんだよい。寂しいね。僕だけだもんね。
布野: リベスキントは評価されてたんじゃないんですか。
渡辺: まあね。クールハウスはだめよ。要するに、みんな近代主義の焼き直しでしょ。文明批評がないのよ。小粒なんだ。そういうのは建築家とはいわない。デザイナーだよ。箱のデザイナー。
布野: ポストモダンのぺらぺら建築ばっかりだ。コスモロジー派はどうですか。
渡辺: コスモロジーも図式、パターンじゃしょうがない。毛綱、六角もパワーが落ちたかな。若いところじゃ、高崎が頑張ってるかな。しかし、全体としてレヴェルが低い。とにかく、文明批評になってるかどうかだよ。
建築=都市のダイアグラム:都市住居のモデル
布野: まちづくりというのは渡辺さんにとって遠いわけですか。
渡辺: そんなこともないよ。再開発だってプロだから。ただ、建築家のまずやるべきは文明批評なんです。神戸の百年計画もそういうことです。
布野: 白紙に絵を描く巨匠のスタイルとどこが違うわけですか。実現を前提にするわけですか。
渡辺: スタイルは基本的には同じでしょう。都市提案だから。しかし、文明批評が問題。近代都市計画批判はやってるんですよ、もちろん。実現することは全く考えずに作業したんだけどね。しかし、結果としてできることもあるかもしれない。僕は建築は都市のダイアグラムだと思ってるんです。建築が都市の構造を規定するんです。
布野: まちづくりという以前に、個別の建築の設計においても都市の骨格が問われているということですか。
渡辺: 住居に空間の骨格がないといけない。神戸計画では庭園を図にして建築を地で考えたんだけどね。住居が連鎖していくことを考えてるんです。
布野: 一般的に住宅というのは都市の地になりますよね。渡辺さんの「標準住宅〇〇一」は、都市の地をつくりたいということじゃあなかったんですか。
渡辺: そうね。都市で考えるとしたら、神殿じゃなくて住居をやりたいね。住居のモデルが問題になるね。特に集合住宅のモデル。地の問題としては。本音をいうと、住居へ戻って来たい、都市をもう一度考えたいというのはあるんだ。住宅やりたくてRIAへ入ったんだから。忘れていないんです。ただ、やるとしたらモデルだね、つくりたいのは。
布野: 考えてみれば、建売住宅を作品化した最初の建築家なんですよね。
僕は業者じゃない:建築家は個人:思想の無いの建築家は設計するな
渡辺: 布野君はいろいろコンペとか仕掛けているけど、僕は事業コンペは反対なんだよ。設計施工ははっきり分離すべきです。こんどの大震災で問題になったのも設計施工でしょう。
布野: 公共建築では、設計施工は分離が原則だけれど、僕は、住宅スケールだと設計施工もありうると思ってるんです。アーキテクト・ビルダー論ですね。しかし、制度の問題としては区別できない。今、建築士制度も揺れてますよね。コンペにしても、なかなかオープンになっていかない。渡辺さんは縁がないでしょうけど、設計入札というのもなくならない。
渡辺: 素朴なんだけど、建築家というのは個人であって、法人つくるのがおかしいのよ。自ら業者になっちゃってる。僕は、会社にしてないから、不便なことがいっぱいあるんだ。
布野: シーラカンス的というか、化石的ですね。絶句ですね。でも、共感します。渡辺さんのナイーブな態度をどう一般化できるかなんですけどね。みんな言うけど、実態がかけ離れてる。
渡辺: 僕は業者になるの嫌なんです。しかし、いらないトラブルばっかりだけどね。僕と同じことをやれとは言わないけれど、問題は思想だよね。腹立ってくるよね。思想のない奴は設計するな、ということなんです。特に公共建築の場合はね。
2025年3月16日日曜日
出雲建築フォーラム 大和VS出雲,新たな建築家像を目指して 布野修司対談シリーズ5,日刊建設通信新聞社,19960807
出雲建築フォーラム 大和VS出雲,新たな建築家像を目指して 布野修司対談シリーズ5,日刊建設通信新聞社,19960807
布野修司対談シリーズ
新たな建築家像を目指して
出雲建築フォーラム
神有月の集い
大和VS出雲
中央に出来ないことを
神有月・・・出雲建築風土記研究会
布野 僕自身メンバーのひとりなんですけど、出雲建築フォーラム設立のそもそものきっかけはどういうことだったんでしょう。
亀谷: 十五年前に、浦辺事務所をやめて帰ってきたんですが、同じように東京とか大阪で修業して出雲へ帰った連中で色々な建築を歩いて見る「出雲建築風土記研究会」を始めたんです。日曜日に朝十時から夕方まで、見て歩いて、感想などをまとめたものを何冊か出しました。そこで、布野さん、高松さん、長谷川尭さんと郷土出身の建築関係者がいるけれど、出雲に縁のある建築家が神有月に集まったらどうかということになったんですね。出雲は神無月ではなく、全国から神々が集まって来るんですから。第一回目は、何人かの建築家にも作品の依頼をして、公募の形で、「出雲の建築的表現」というテーマで展覧会をやりました。ここにいる江角や宇佐見も賞をとりました。それと、長谷川尭さん、山崎泰孝さん、竹山聖さん、新井千秋さん、渡辺豊和さんを含めて、出雲大社の社務所でシンポジウムをやりました。今年で五年目になります。
布野: 神有月にやるということは、全国で出雲だけは、特権的な地域だということですね。中央と地方、大和と出雲といったことと関係するんですが、出雲は、そういう神様の集まってくる月を持っている。それで一年にいっぺんやるんだという趣旨ですね。
寺本: 出雲ということを問題にするのであれば、出雲という実体は何なのか、あると仮定しなければ、ならないならないではないか。出雲に何があるかというと、大和との関係があるんです。現代日本の建築の価値観の中で、今流布されている価値観と違うものを提出することが、出雲ではないかと、思うんです。
亀谷: 大和でなくて、出雲だということ、神様が全部集まる地域が出雲であるということは、確かに意味があるし、一つの地方が、中央に対して発信することがあるんだという風に考えています。その場合に、出雲らしいものとは何かと考えると、これが出雲ですというものが、なくても僕はいいと思います。出雲という一つのある地方が、中央と違うものを、対中央に対して発言する場ができればいいなと思います。
日韓連続シンポジウム
布野:僕も参加したんですけれど昨年は韓国へ行きましたね。釜山でシンポジウムをしたわけですが、その前には連続して日韓のシンポジウムをやってきました。どうして韓国なんですか。
亀谷: 最初は、韓国から「空間社」の張世洋さんを呼んで、講演会を開きました。出雲は、韓国に非常に近いですし、もともと関係のある所なので、その辺で、アジアの方に目を向けた方がいいんじゃないかということですね。二回目には伊丹潤さんにも来てもらいました。三回目に、承さんと蔚山大学の金奉烈先生にも来ていただいて、くにびきメッセでやりました。四回目は、釜山に「理想建築社」という出版社があるんですが、そちらの主催でシンポジウムやるということで、出雲建築フォーラムでツァーを組んで、シンポジウムに参加しました。釜山、慶州、ソウルとまわって空間社でパーティをして頂きました。
布野: 朝鮮、韓国に目をつけたのは、すごいと思うんです。まだシンポジウムレベルで、何も生まれていませんが、地域の建築家が韓国の建築家とストレートに出会えて、面白いと思います。
伊藤: 韓国といろんな縁があったというのは、文化を考えるということで、韓国の方も興味をもっているということでタイムリーだったと思います。大和と出雲、日本全体の歴史の流れと一地域の位置づけができるんじゃないか、そういう意味で韓国とやっていることは、非常にインパクトがあると思います。文化といって大上段に構えなくても、例えば韓国と日本のあかりという空間に対してどうするかとか、公園のとか広場に対してどういう考え方をするか、出雲で考える広場、韓国で考える広場とはなんなのか、ということをやっていくと、そこで出雲の庭とか関する感性みたいなものが、日本の中で、違っているのか、いろんなことがでてくると思うんです。
モダニズムと風土の間で
布野: フォーラムができて五年、出雲建築風土記研究会から数えると、十年近く経っているわけですが、皆さん出雲に戻られて、仕事の上でも、実績を積まれてきていると思うんです。
寺本: 槙事務所をやめて帰ったんですが、東京で、すこしモダニズムのトレーニングをした人間が、どんなスタンスで地方という処を考えたらいいのか、ということはのっぴきならないテーマだったんです。最初のコンペで、出雲にはあまりこだわらないでいこうと思った。出雲を大変なことと捉えるならば、とことん大変なところまでいかなくちゃいけない。場所性にはこだわるけども、出雲なり風土にこだわらないでいこうと。ただ日本にいくつ風土があるかというと、裏日本と、表日本と北海道と沖縄とこの四つ。あとは都会か地方かぐらいの仕分けしかないんじゃないかという感じがあったんです。隠岐の島の風景の中で、当初からこれは瓦屋根だとというはなしでスタートするくらいのことを何年かやっていたものですから、それに飽きていたことも一つあるんですけど。
布野: モダニズムと瓦屋根、建築家がひっかかるテーマですね。
寺本: 当初相当抵抗があったんです。最初に設計したのが、布施村という人口六百何十人の村の村役場だったんですが、あそこは土地がないところで、海岸の船着き場に村役場をつくるという仕事で、町事務所をやめて、すぐだったですから、一生懸命勉強して、どんなものをつくろうかという時に、村長さんが瓦屋根で、民家が集合しているようなものをつくってくれといわれました。十五年前のことです。
二つめは、身すぎ世すぎをどうしていくかというはなしです。当時も考えていたんですが、アーバン・デザインの仕事を、こっちでもっとちゃんとやりたいと思っていたんですが、なかなかそういう仕事が、社会的に認められていないといいますか、受け入れる土壌がないというか、なんのことをいっているのかわかってもらえない。ここ四、五年すこし仕事になり始めてきたところです。
出雲らしさという呪縛
布野: 最初の出雲建築展で、入賞された若い二人に、出雲で表現することの意味みたいなものを、どう考えているのか、聞きたいんですが。
宇佐見: 難しいテーマです。何が出雲らしさなのか、全然わかっていないし、自分としては、カラーとすれば、モノトーンで迫るとか、ぱっと頭の中でで描いた物を図面に表現していって、現場で反映していくという感じです。僕の場合は、住宅が主ですから。周辺の環境を意識しながら、ごく自然にやっていますが。ただ最近は、単純に素材を決めないように、こだわりをもつようになりました。
布野: 江角さんの方は、「出雲の建築的表現」の時には、辻松の中にUFOみたいな絵を描いてあったのが、印象にあるんですが。
江角: 僕が設計する範囲というのは、出雲から松江ぐらいの範囲にあるんですけど、その中で何が出来るかという事だと思うんです。出雲らしさといっても、それよりも市街地だったり、田園風景の中だったり、新興住宅街だったりとかで、建築の外面は、大分様相が変わるので、出雲らしさというのが、もし古典的な意味で捉えるとすれば、それは、旧市街地の既にある程度の景観の拘束力のあるところでのみ、考えるテーマであるから、そういう時は、すこし考えます。今ある良質な風景なり環境を破壊してはいけないだろうと。破壊することが、罪になる場合と、破壊してもいいような場合と、いろんな濃さがあるので、そういう事は、考えます。外観ということで。中身ということは、施主さんとプライベートな話なので、なるべくクライアントのニーズなり、意識なりを、教育的指導を積み重ねながら、メタレベルで、建築をつくりたい。出雲らしさというのは、本質的には封建性であったり、土地柄の狭さというか、いろんな面でそれがマイナスに働いています。そういうことを、変えていこうという事をしたいと思う。快適で健全でみんなが楽しくて生き生きとしているような社会土壌をつくらないと、そこに建てる建築も、そういうものが建たないので、ネガティブな出雲らしさを改革していきたい。
脇田: 出雲にしかないものという時、例えば、地域産材として荒島石を使いますよね。ところが、荒島石を実際に加工する人は今一人だけ残っている。その人にいわすと、ああいう張り方はすぐはがれるんじゃないかという。素材の問題ももう少し考えるべきじゃないかと思うんです。出雲的なものというのが、ある程度ぼんやりとこの中で、共通認識としてあるかもしれないけど、それを支えるものをきちっと把握していかないと、将来に結びついていかないんじゃないかなと思います。
亀谷: 荒島石そのものが、太陽熱に耐えられるかということはあるんです。また、今切り出している数がないんですよ。使い方のはなしというのは、職人さんというのは、今までやったことはやるけど、それ以外のことは、なかなかやらないということもある。
寺本: 解説すると、脇田さんがいいたかったのは、亀谷さんの石の使い方が個別にどうかということでなくて、出雲を表現する出雲らしさという時に、即そういう形で、位置することではないスタンスで、出雲を考えたいと。京都からバリ島の研究をしている人が、出雲に来たというスタンスでもって、出雲を考えないと、即瓦だとか、荒島石だとか、来町石だから、それを出雲だというその視点は、ちょっとやばい、ということを直感的に感じとられたんでしょ。
地方の可能性・・・ネットワークの力
山根: 僕は、二年前にこっちに帰ってきて、亀谷さんと知り合う機会がありまして、八束町の役場のコンペがありまして、それをお手伝いする形で、幸い取れて、それから亀谷さんとおつきあいして、お手伝いしながら二年間やってきたんです。指名コンペに僕らみたいな者が参加できるチャンスというのが、なかなか東京ではなかったんです。帰ってきた時に、思わぬチャンスが近くにあったという感じがしてまして、今まで何がなんでも東京で建築をやりたいという志でいたわけですけども、ふっと息をぬいて、帰ってきた時に、案外自分のやりたい事が東京よりもできる可能性があるんじゃないかという気がしたんです。それは、昔は、既得権を持った方々が、公共建築をやられてて、新しい人が入る隙間がなかったということを聞いたんですけど、最近は皆さんの努力が実ってというか、新しい人にもチャンスが生まれる気運が芽生えつつあるんじゃないかという気がするんです。そうすると、中央にいるよりも、やりたい事ができるんじゃないかと思うんです。ここの今の状況というのは、後戻りをしないんじゃないかなと、期待しているんです。
布野: 出雲建築フォーラムのいいところは、伊藤さん、内藤さん、大国さんなど自治体におられる方と一緒にやっているというところじゃないかと思うんです。自治体の住宅課が建築士会の青年部も兼ねるという所も地域によっては、あるようですが、役員を行政の人が兼ねるという形なんですが、出雲建築フォーラムの場合は、既存の業界とか建築士会連合会とかからすこしずれたところで、設定されているのが、面白いと思うんです。
亀谷: それは出雲建築フォーラムをつくった時の構成メンバーが、どちらかというと、帰ってきた連中が多いということもあると思うんです。ずっとこっちである程度やっている人は、大体ある組織の役員をやっていますから。
布野: 一度外の世界をみているわけですよね。関東だとか関西だとかの大学なり事務所での経験をもって、帰ってきたというのが、地域をクールにみながら、どういくかという、出発点としていいと思うんです。伊藤さんは、アーキテクトに近いセンスを持ってますね。木島安史先生に鍛えられたことが大きいですかね。熊本から帰られて、岩国さんという大変やり手の市長のもとで、全国的注視度の高いところで都市計画とかやられてきている。
仕掛ける楽しみ
伊藤: 十五年前になりますが、こっちに帰ってきて、亀谷さんとか米子高専の和田先生とか、建築の好きな人達と取りあえず建築家に限らず、工芸家の方とかと建築をみる、建築探偵団みたいな事をやってました。事務所にいきたいという気持ちもあってんですが、修士の時に、町並み保存とかやって、地方において、町並みについて行政がそれなりの意識をもってやっていくという事が、結構重要だなと感じたんです。当時、アーバンデザインというと、横浜、神戸ぐらいのものでした。システムとしてちゃんと地域に根ざすような、ものづくりの土壌ができないといけない。最先端の建築家の人がいるのと、一般の人がいるのと、そのギャップがものすごくあって、ヴァナキラーな建築的なものと、ポイントのある建築と両方あるべきじゃないかと思います。出雲フォーラムは、出雲や島根に関わっている建築家やいろんな方々が、あまり職業にこだわらなくて、気楽に集まってこられて、いいかなと感じています。
布野: 何か面白い、今までと違ったものができている所には、伊藤さんみたいな方が自治体にいるんですね。日常業務の中で、誰かが全体のまちづくりをみていくというのは、絶対必要なことです。そこで県というのは、国と市町村との間を繋ぎながら、なかなか思い切ったことができないようなところがありますね。
内藤: 伊藤さんの立場と違って、ちょっと第一線から引いていますんで、直接かき回したくても、かき回せない、というじれったさがあります。田舎の県ですから、そうはいっても都会の自治体にいるよりは、まだ現場は近い。県にいても現場がみえている状況に島根はあると思います。伊藤さんが頑張っておられるのをみて、なにか連携してできないものかということもある。市町村の場合、何かやろうということになると、相談は、やはり県にくるんです。そういう時に変な知恵をつける、というような楽しみがあるんですよね。そういう意味では、県レベルで、行政ですから、仕組みをつくるという楽しみがある。仕組みを造って、実際に現場が動いてくれればと思っているところです。帰ってきたのは、都会より田舎が性に合っているからということなんですが、田舎で何か出来ないかな、という思いが常にあるんです。その時に、役所の中だけでは、何も出来ない。同じ建築に関わっているということで、役所だとか設計事務所だとかいうことなしに一緒に建築について活動してくれる仲間がほしい。そうすれば、役所のメリットも実際に設計しているメリットも何か一緒になって、出来るんじゃないかと思う。田舎に住んでいて、あそこでいろんなことをやっているといわれるのが、楽しいです。
プレファブ・メーカー vs 建築家
布野: 大国さんは、土木事務所で、建築指導行政をやられてて、抵抗を感じることとかありますか。
大国: 帰ってきて初めての仕事が確認審査係だったんです。大学時代には、多少なりとも建築をかじって、つっぱった気持ちでいたんですが、帰ってきて非常にがっくりきた。自分の業務の内容として、なんで基準法をみなくちゃいけないんだという感じもありました。そんな中で、フォーラムに参加して、出雲にも元気がある人達がいっぱいいるなと思いました。僕にはこういう知り合いもいるんだぞというところが、業務の中でも自信にもなったし、こういう活動に参加できていいなと思っています。行政組織としての見方があるかと思うんですけど、松江で審査やっているんですけど、またいろいろ見えてくるんです。最近のプレハブメーカーのパワーがますますすごいんです。そういう中で、地元の建築家がどういう風にやっていくのかが課題だと思います。
阿部: 住宅をやっていると、お客さんもどちらかというと、車を買うイメージで、こんだけのお金で、つくってくれれば、それでいいと、いうはなしが結構あるんですね。それにオプションで、クーラーつけたり、吹き抜けつけたり、そういう感覚になってきているんです。田舎でも都会と同じような建物が建っている。どこの町に行っても、同じだ。宣伝も行き届いているし、このくらいの建物がこの値段で買えると思うと、これでいいんだという発想しかでてこない。設計やっている者が、そういう方を、本当は、こういうのがいいんだというふうにもっていかなくてはいけないんですけど、なかなかできない、難しいです。
江角: 今の住民の多くがプレハブ住宅を嗜好するわけです。どういう人がプレハブ住宅に住みたいかというと、戦後の偏差値教育で、育ったホワイトカラーの人達というイメージなんです。ものをつくっていくということは、自分自身がなんなのかとか、そういうことを、日々格闘していることだから、もっともっと建築だとか、人生観だとかいうことに対して、意識過剰になっている人でないと、いい建築を求めない。建築雑誌にでてくるクライアントというのは、素材として、すばらしい人であって、ものを見る目が肥えているような人しかいい建築を望まない。そういう人達を今の社会制度で、生産していないので、プレハブ住宅が、日本中席巻している。まづそういう土壌があって、建築をやっている我々が、なにか社会的なアクションを起こすことによって、かれらの啓発権を教育していかなくてはいけない。そういうことを、出雲で我々がやれればいいと思います。
山根: プレハブ住宅を選ぶ人というのは、建築かプレハブかという形で選択していないと思うんです。出会いはプレハブがすべてであって、建築家に頼もうという発想自体がないと思うんですよ。我々が日頃設計活動していても、知るすべもない。一番大きい流れは、そこにあるような気がします。
既得の構造・・・なかなかうまく行かない
阿部: 最初は、地域に根ざした建築をしようと思って、帰ってきたんですが、結局地域に入ってしまいますと、対局的にみるんじゃなくて、どちらかというと小さくみてしまうんです。お客さんとはなしをしていると、例えばまわりの環境を考えるとか、そういうことがだんだんできなくなったんです。それではいけないと思ってやっているんですが、なかなかうまくいかない。全体的な流れで設計するわけでなくて、敷地があって、そこに建物を建てるだけになってしまって、それが十五年経つと、昔みたいな情熱がなくなるといいますか、そんな感じがあります。
布野: なかなかうまくいかないというのは、何が一番ネックですか?
亀谷: 阿部さんは、福祉施設とか、一生懸命やっているでしょ。
阿部: それは一つは、なんか特徴がないといけないと思っているんです。図面だけをだすんじゃなくて、一応企画書みたいなものを書いて、図面だけではないですよ、という形で、売っていかないと、お客さんが相手にしてくれないんじゃないかというのがひとつあるんです。
寺本: 報告書つくって、建築をなるところまでにはつながらないケースが多かったんでしょうね。
阿部: 地元に帰ってきて、すこしは出来るんかなと思ったんですが、そうでもなかったということなんです。
布野: それは同じ構造があるということなんでしょうか。
寺本: そうですね。出雲建築フォーラムといっても全県的に、全山陰的にフランクに認められているわけではない。
江角: 既存のシステムがあるんですよね。
布野: 受注の組織としての設計事務所の組合は、各県にもありますし、各県それぞれ問題があると思います。
江角: 既得権のはなしですよね。既得権もっている人というのは、もう切磋琢磨しないで、既得権の中で、安座していれば仕事がはいってくるという、そのフレームを崩したくないというとこで、停滞しているんですね。
布野: 出雲建築フォーラムを始める時に、僕が言ってたことは、地元に生きる建築家としては、一番近しい環境だから、全てに提案はもっていたいということですね。大手組織事務所がきてやってしまうプログラムがある、大体は、県外業者に仕事が流れていくという仕組みがある。そうした中で、積極的にテーマとなる土地があったら、カウンターとして提案していこうと、絵を描いてみるとかね。
公開ヒヤリングコンペ・・・島根方式
布野: 偶然始まった加茂町の公開ヒアリング方式のことなんですが、広島の錦織先生がいて、加茂町の町長がそれにのっかって、それやりましょうということになったわけですが、どういう評価です。
寺本: 公開ヒアリングは、非常に良いと思います。なかなか公開ヒアリングにならない土壌があるわけですから。市町村だからできたんで、県では、なかなかできないと思うんです。どこかで、オープンにされることを、嫌がる権威性みたいなものがあるんですね。
布野: 仕組みを提案するのは、いいと思うんです。公開ヒアリングは島根方式といわれるようになっている。
亀谷: 公開ヒアリングそのものはとてもいいと思うんです。島根県立美術館のコンペは何で公開しないのかなと思う。川本町と加茂町とでは、違っているし、細かいテクニックの問題があるけども、基本的には、公開であるべきだと思う。そこに建つものを使う住民がどういう形で決まるかというのを、みるべきだと思う。
寺本: 建築に対するスタンスなり、意見なり価値観なりが、公開の場で議論されるということが、ほとんどなかった。それが、コンペという形で、審査員と応募した者の間で、意見を表明する場があるということは、非常によいことだと思う。そういうことでもないと、建築の価値観が、社会的に表現されるチャンスというのは、なかなかないと思うんです。
布野: 既存のシステムに対して、それは、破壊的なわけですね。ですからものすごい抵抗があるんじゃないかと思います。
寺本: その点、出雲市は、よくやっておられるなと思います。
亀谷: コンペの中で、公開のはなしは、非常にいいんですが、審査員をどういうふうに選んでいるかというはなしが、結構大きな問題という気がしてます。
布野: こういう議論をせずに、ものが出来ていくという仕組みがあって、それに対して一つの出来ることという意味で、公開ヒアリングがあると思います。
亀谷: 出雲のコンペは、なかなか良かったと思います。シーラカンスのメンバーは、面白いし、彼らのやり方は、僕は評価しているんです。なんか俺の形だけでという感じではないから、いいメンバーを選んでくれたなと思っています。ぼくらは、そのまわりの関係の仕事をしていますけども。
伊藤: 公開ヒアリングの話に戻りますけど、いろんなやり方があっていいと思います。ただ地域のみんなが考えて参加すべきプロジェクトの時に、しかるべき方法を考えるべきだし、情報公開というのは、これから一番大事なことじゃないかなと思います。いろんな方が、注目しているプロジェクトというのは、あるわけで、図書館のようなものは、何十年に一編あるかないかのプロジェクトだと思うし、ある一定の公共建築は、公開性といったものを全面にだして、やり方を全部同じとはいかないまでも、ある一定のルールを、みんなが共通の意識としておくことが必要だと思うんです。まだ始まったばかりで、これをもっと広く知らしめるというか、一般の人に理解してもらう必要があると思います。
そのためには情報をだしていくということが、大事で、神有月というのは、情報の発信のソースとしてのりやすいわけで、十月のこの時期に何かをやるというのは、一つの戦法としていいと思います。ヒアリングは、手っ取り早いし、事務局としては、きちっとそういうことが、できるような素材を備えておく必要があるでしょうし、各市町村で、そういうプロジェクトがあれば、知っている人達が、サポートしていく必要もあると思うんですよ。
デザイン・コア会議
布野: 僕は、出雲市のデザインコア会議は、育てたらかなりいいと思うんです。
伊藤: アーバンデザインなんていいますけども、土木屋さんの世界でまちづくりというのはできていて、公園つくるのも、造園デザイナーというのもいますけども、基本的にシビックデザインに関わることは、アーキテクトがはいる余地というのは、ほとんどなかった、ないに等しいんです。土木の世界は、建築とちがって、組織として、動くことが、ばっちりやりますよね。その時に、デザインもわかる建築家もそこに参加するという土壌がないと、いいものはできないと思うんです。でないと、大体同じようなものが出来て、大雑把なつくりで、がっちりしたものはできませんね。まちづくりの特に土木系の中心のプロジェクトに対して、アーキテクトがなんらかの形ではいるということで、今そういう仕掛けをやりだしたところで、デザインコア会議に建築家からの提案という形で、コンペということになったんです。あの計画は、もともと土木屋さんのエンジニアの計画があって、アーキテクトがはいって、コンペをやって、一部分建築がとったんです。JRなり市なり、県なり、それぞれの立場でやると。それぞれが、ぷっつん、ぷっつんでやるわけです。それを調整しようと思ったら、一職員や一課ではできないです。それを全部知事でも知っていて、指示でもすれば、早いでしょうが、そこまでいくには、大変な時間と労力がかかるんです。その時に、デザインコア会議があると、どういう仕組みで、プロジェクトを進めていこうかというのが、決まりますよね。アーキテクトがはいったり、造園デザイナーがはいったり、土木がはいったりする中で、でてきたものが、なんらかの本音としてみることができるんですね。方針づくりをちゃんとやらないといけないと思う。そういうシステムが、全部やろうとしたら、無理で、このプロジェクトは、この方式でやらないといかんじゃないかというのは、出雲では、駅前のプロジェクト、松江では大橋川周辺で、宍道湖が変わっていくのに十年の先を見ながら、考えていかないと、いいものはできないと思う。
布野: 伊藤さんの考えていることが、僕がいっているアーバンアーキテクトのイメージのひとつなんです。出雲市駅周辺のはなしでいうと、赤川という川の改修があって、そこに沢山橋がかかるんです。コンサルは自動的に絵を描くわけですよ。すくなくとも、デザインコア会議にちょっとだしなさいよというくらいでも、大分変わると思っています。
亀谷: 一人一人のメンバーが、各市町村に働きかけないといけないし、伊藤さんが、これではいかんと思ったから、いろいろ動いた結果でコア会議ができているわけですよ。いい方向にいっていると思います。それは、松江市も同じで、すこし規模は大きいと思いますが、行政の人をわれわれが、なんとか応援してやらなくては、いけないんですよ。地元で本気でやる人が、応援してやらないと、行政にいる人ばかり、やれやれといっても、できっこないと思います。
布野: 岡山のCTO(クリエイティブ・タウン岡山)というのは全部、知事決裁なんですよ。熊本もそうなんです。知事が、財務とをやれるわけです。一つの日本的可能性としては、トップラウンというか知事を攻める風潮はあるんです。僕としては、仕組みを一般化したいわけです。デザインコア会議とか、公開ヒアリングとかといったようにね。
走り続けること・・・情報の発信を
布野: 建築フォーラムとして、これから前向きに何をやればいいのかを、聞いておきたいんですが。脇田先生は、ちょうど一年程ですけど、どうでしょうか?
脇田: 僕は、皆さんと違って、ここに来ようと思って来たわけでなくて、なんとなく来たというか、いきなり来たという感じですが、京大にいた時は、島根で何がやられているのか、島根にどういう建築家がいるのかという情報が、全く入って無くて、来たときは島流しになったような感じを抱いていたんですが、こっちに来てみると、出雲建築フォーラムがあり、建築家の方々でいろいろ活動されているということもあって、ひとりぼっちなのかなと最初思ったんですが、そうではなくて、ちゃんとはなしをする人がいるんだと、心強く感じました。しかし、こんな風に活動されている方々がいるのに、それが外に発信されていないと思うんです。少なくとも京都にいた時には聞こえなかった。発信するメディアなり発信するシステムというのを、もっと考えていったらいいんじゃないかなと感じています。
亀谷: 当初、一生懸命つくって、発信していたんですよ。やはり忙しくなると、もういいだろうということで、後は怠慢になってしまったけど、本当はもっと、積極的に、やった方がいいと思う。出雲建築フォーラムとして、まづ発信していったらいいと思う。
布野: 若手三人がいることだし、頑張ってほしい。流されずに国際コンペも、挑戦していったらどうか。
亀谷: 山根さんが、今度事務所つくったけど、いろんな人が、チームで一つやりながら、いいものをつくっていけばいいと思う。
布野: 表現の問題とか、こういう議論があるなかで、そういうチームを変幻自在に組むというのは、いいと思う。
亀谷: 単なる受注組織の仲間としては、よろしくないと思います。うまいネットワークを組んでやっていけたら、それが出雲建築フォーラムの仲間だという感じがするんですね。
江角: いろんな戦略があると思うんです。日常的に動くというのは、時間がとられて、大変なんです。仕事が全然できなくなって、みんなにおまえは食わせてもらっているとか言われて、でもやっていかなくてはいけないことだと思うんです。新聞とか活字に出したらいいと思う。市民に開くことを、何十年かけてみんなでやっていけば、ボトムアップできると思う。
宇佐見: 市民のボトムアップができないということを、言われたけれど、出雲市がやった景観賞、あれは、僕にとってとてもよかった。ぼくは、営業力もありませんし、市での週報でいろんな方がみておられるんです。多数興味もっておられる方がいます。非常にミニマムな世界ですけど、週報でもいろんな使い方があって、大体の家庭でみておられるんです。あの景観賞で、この会にはいるような建築を意識している人が、じゃない人でも景観賞は、意識しながら、工務店の設計部でも設計している。それは非常に効果的だったと思います。
寺本: 計画づくりから介入するということに、一つ活路を見いだそうとしている面が私自身にあるんですよ。土木と建築との関係でもしかりなんだけども、計画の時点から建築の人間がきちんとはいっていくというシステムをつくっていくというか、なし崩し的につくっていくということが、戦略的には、必要ではないかということに収斂すると思うんです。それをやりたいし、やりつつあるけども、いつパワーをもてるかみえてこない。きっと僕らは、土壌ができた中で、何事かをやることも大切なんだけども、土壌をつくるところからやっていくところで、存在を発揮していかないと、どうもやっていけないんじゃないかという気がしてます。それと、一般大衆のボトムアップは、やらない。専門家のボトムアップをやることが、むしろ大事じゃないかと思うんです。一般大衆にあんまり重きを置くとどこかで、間違いがでてくると、むしろ、専門家であったり、行政であったり、そこのボトムアップが、戦略的に、大事だと思うんです。
大国: 松江で設計活動やってらっしゃる事務所で、僕らが対応するのは、ほとんど二十代なんですが、ほとんど意識がないんですよ。建築のことをどこまで考えているのか、よくわからない。こういう会も若い人達がどんどんはいってくるような素地がでればいいなと思います。このメンバーでいけば、だんだん高齢化していくわけですから、こういう意識がずっと脈絡と続くような仕掛けを今からもっていかないとまづいと思います。
内藤: わたしにとっての出雲建築フォーラムというところだけに、限らせていただいてはなしますと、僕にとっては、こういう活動をしているグループがあるのが、出雲なんです。出雲フォーラムでやってきたようなことが、ずっと活動されているのが、僕にとっての、建築的に出雲らしさなんです。この活動は、私も組織の中で仕事をしていて、建築の設計も業界の既得権の中でというはなしがあって、はじめに帰ってきて思ったのは、技術センターに特命でだされて、順番で設計者が、決まっているというのを聞いた時に、素直におかしいと思ったんです。これをいつ壊してやろうかと、はなしはしていませんね、一人でいつ壊せるんだろうと思ったのは、まだはっきり覚えているんですけど、それを壊すというはなしもあるんですが、役所の中の組織の今までのやり方を壊すというのも一つの目標なんですよ。そういうことのパワーとか智恵とか、そういうのを与えてくれるのが、出雲建築フォーラムであって、メンバーがいつも、変わりつつも続けていけるシステムといいますか、活動なんです。ギルドみたいになっちゃうといけないから、当面は、脇田さんがいらっしゃいますけど、短大では、住宅設計講座じゃないけど、市民大学みたいなものを最近やっているわけですよね。そういうところとかんでみるとか、一般のプレハブしか見させてもらってないというところに対しては、啓蒙発信する必要はあるから、そういうことから今やっていないこととして、手をつけていきながらも、とにかくずっと走らなければいけない。走ってくれているのは、私は出雲らしさなんだな、というのがあります。
2025年3月15日土曜日
岩切平 「褻」の建築 連歌と俳句の狭間,新たな建築家像を目指して 布野修司対談シリーズ4,日刊建設通信新聞社,19960715
岩切平 「褻」の建築 連歌と俳句の狭間,新たな建築家像を目指して 布野修司対談シリーズ4,日刊建設通信新聞社,19960715
13*400-450 5850字 14.625枚
布野修司対談シリーズ
新たな建築家像を目指して
連歌と俳句の狭間
イヴェントまちづくりではなく「褻」(け)の建築をしっかりと
岩切平
岩切さんとは不思議な縁だ。何度か顔を合わせたことがあって、今回「竹の会」で何か話してくれというお誘いを受けた。飛んで火にいる夏の虫というのはこのことだ。文章家であること、アジアの建築文化に造詣が深いことは、資料も頂いていたし、話の端々からも伺えていたから、いつか仕事ぶりを見てみたかった。たから、作品を見せていただくという条件で二つ返事で引き受けた。作品は手堅い。褻の建築を、というその腰の据わり方は実に信頼感がある。
木造文化の源流としてのアジア
布野: 今日はいい仕事を見せて頂きました。
岩切: 僕の仕事というのは、地場で採れるものを使い、地場の大工さんとつき合ってやってるわけでどうということはないんです。ただ、普通にやっているいることを表現に高めていきたいとは思ってるんです。布野: 宮城県というのは林産県ですね。杉が主ですね。
岩切: ここでは曲がった財は駄目ということもないんですよ。ひのき御殿をつくるということもないですし。杉文化圏と言うより、ひのきからは遠い。
布野: 随分中国へ行かれているでしょう。もしかすると木造文化のルーツへの興味ということがあるんですか。よくいかれているのは、中国の南、華南ですね。
岩切: 木の文化といってもヨーロッパにもあるし、色々ですよね。全世界ただ、最初に雲南に行ったときに感じたのは共通性ですよね。大工道具にしても、木の組み方にしても。仏教建築の源流にしても中国にありますからね。やってきたことが確認できたんですね。ハーフティンバーというわけにはいかないんです。
アジア三部作
布野: 中国といっても広いわけで、北に行くと甎と木の混構造になりますね。今日見せていただいた「宮崎の四合院」は北の方を参照してるわけですね。
岩切: そうですね。コンクリートは土という感覚はありますね。コンクリートを土に読み変えたら四合院そのものなんですけど、コンクリートによると開放的になりますね。開放性を表現したかったんです。中庭も閉じていないわけです。プランは四合院ですけど。
布野: 今日はアジア三部作のうち一つだけ見せていただいたことになりますね。後は熊本ですか。「雲南居」と「江南楼」。中国三部作かな。九州と中国と面白いですね。
岩切: アジアというと広げすぎますかね。
布野: 福岡を拠点に、宮崎はじめ、九州が活動範囲ですね。
宮崎という風土
岩切: 宮崎はなぜか東京向いてるんです。太平洋というか、そちらに開いている。ところが、博多はアジアを向いてるんです。福岡だけでなくて、宮崎を除いた各県アジア、アジアと言い出してるんですね。海一つ超えたら朝鮮、中国という意識は昔から博多にはある。福岡を拠点にアジアを考えていくのは僕にとって非常に大事なことだと思ってるんです。宮崎ももうちょっと九州の文化圏にあるんだからアジアに向いてもいいかも知れない。
布野: どうしてですかね。ジャイアンツが来るからですかね。新婚旅行のメッカは過去になったんでしょう。
岩切: 僕は生活のレヴェルでは宮崎に不満はないんです。育ったところですから。建築を好きになったのはかなり小さい時なんです。建築を意識する以前に周りの空間に興味をもったんだけど、それがこの町だったんですね。仕事をしながらこの町にも関わっていたいと思ってるんです。何か僕をつくってくれたものに対して発信したいと思ってるんです。
布野: 僕も年とったのか出雲だけは断らずにお手伝いしようと思っちゃう。よくわかりますね。ところで、宮崎らしさというと。
岩切: ここは明治以降出来た町であまり手がかりはないんだけど、生まれ育ったという手がかりかな。外の眼から見ると、天尊降臨の高千穂とか太平洋の壮大さとかいうことになるんだけれどね。
布野: 出雲でも出雲大社とか巨大木造とか、築地松とかすぐそうなっちゃう。つい反発しちゃうよね。
竹の会
岩切: 僕らつまんない景色を見て育ったんですよ。つまんない景色に何かをプラスするというのが建築家の意識じゃないですか。
布野: 宮崎にも事務所をお持ちですが、こんど「竹の会」というのを組織されたんですよね。
岩切: 三〇代までと言うことですけど四〇代もいますね。
布野: 若い人と一緒に考えようと言うことですね。
岩切: 宮崎でも外の設計事務所が来て設計するんだけど、気に入らない。うまくできていないことが多い。地元の人間でないとわからない感覚があるんです。行政にも訴えたい。地元の若い人が育ってやれるようになるといい。またやれるように、ものの考え方とか鍛えておく必要がある。とにかくいろんなことを勉強しようということですね。
布野: 全国どこでも同じ問題ですね。
岩切: 田舎のひがみ根性かも知れないんですが、大資本が来て仕事とっちゃうのは駄目なんです。うまくないし結果もよくない。こちらは生活かかってるけど、それ以前に、こちらが不快感を感じる建物は基本的に駄目ですよ。僕個人の問題だけじゃなく、豊かに建築を語れる場が欲しかったんです。
布野: 竹の会という名前はどこからつけたんですか。
岩切: すぐ決まったんですよ。竹林の七賢人とか、竹を割ったような、とか。竹は枯れても地下茎は残るでしょう。枯れても持続していくイメージからと僕は思ってるんです。
小さな仕掛け
布野: もともと故郷でという思いはあったんですか。
岩切: あったんでしょうけれど、帰っても仕事がなさそうだし、博多で止まっちゃった。Jターンですね。当時、磯崎さんが九州で色々仕事しだした時期でしたね。
布野: 磯崎さんも東京ではほとんど仕事してないんだよね。
岩切: 事務所を構えて二〇年ぐらい、細々と、大分、佐賀、熊本、九州一円でやってきたんです。
布野: 供給公社の計画住宅地の角々に変電設備の小屋ですか、小さな仕掛けの楽しげなデザインを色々やってましたね。今日見せてもらった中では、まちづくりにつながるという意味で面白いと思ったんですけど。
岩切: まちづくりへつながる仕事がなかなかないんですよ。行政当局は、どかーんと神殿のようなものが欲しいというわけですよね。宮崎にもそういうのがどかんどかんどかんと建ってます。小さな椎葉の民家のようなコンセプトの作品持っていったら、もっとギリシャの神殿のようなもの持ってきてくれと言われてポシャッたケースがある。小さなものでその価値が正当に評価されずに見捨てられてきたものがいっぱいあるんです僕たちはそういうものを見ていきたいんです。
照葉樹林文化論
岩切: 文化財としてではなくて、生活としてあるわけです。内容的には深いものがある。そういう日常的な感覚から建築していくムードづくりが必要なんだ。行政というのはどうしても仮もので、表層的で、見栄えのいいものへという発想に流れていってしまう。生活として根づいてものがあるわけだから。僕は、照葉樹林文化論ということで綾町でシンポジウムを五、六回やってきたんです。
布野: 照葉樹林文化論がアジア論のベースにあるわけですね。
岩切: 生活の基礎になってるものが問題なんです。建築でも同じですよ。福岡ですと、色々テーマがあって、伝統の町、国際交流の町、祭り山笠など町民文化をベースにした市民を結びつけるネットワークのようなものがあるわけです。そういうものを中心としてまちづくり運動は展開していける。僕は、そういうのには参加できませんよね。事務所の連中はやらすんですけどね。宮崎はそういうのが少しものたりない。人に自慢できるものがね。
布野: そこで、照葉樹林文化ですね。朝の連続ドラマの「走らんか」が、山笠と博多人形師の世界を描いてますね。しかし、博多は変わりましたよね。日本の町じゃ無いみたい。
岩切: 九州の一極集中ですね。そういう意味で福岡は恵まれている。
布野: 九州に日本の縮図が見れるのかな。
二拠点主義
岩切: なくなった木島安史さんと水谷穎介さんと二拠点主義はいいよねという話をしたことがあるんです。代議士だってそうですね。拠点を持ちながら、活躍する拠点は別なところを持ってればいいんだということね。
布野: わかりますね。東京出身の連中はうらやましがる。行くところ無いから海外へでちゃう。僕ら地方出身者は三段跳びは難しい。それで帰ろうかどうしようかとなる。
岩切: 建築家も同じですね。海外へいっちゃうタイプをみてると。
布野: 二拠点主義がいいのは、地域を相対化して見れることですね。地域のしがらみをクールに見る眼が持てる。
岩切: 竹の会をつくったのもそうですね。宮崎には大学の建築学科もないし、少し情報を入れた方がいい。中央と地方の問題も考えられるし。九州で言うと博多は表で宮崎は裏、東京から見ると博多は日本海側でしょう。いろんな見方が出来る。宮崎も自前の根強い視点を確立するためにも最低二つの拠点が必要ですね。
布野: 何もないというのは嘘でね。どんな地域にも歴史があるし、暮らしの形がある。歴史性が非常に強い、例えば京都のような町に比べると、そこにいない気楽さがあるかも知れない。気候もいいし。
岩切: 環境的な明るさ、気楽さ、そういう魅力は空間のあり方にもつながっていると思うんです。
アートポリスの衝撃
布野: アートポリスの評価はどうですか。九州では。
岩切: 結局、地を這うような仕事をしてればいいと思うんですけどね。確かにインパクトはあったかもしれない。色んな賞を採った作品もあるしね。ただ、自治体は色々大変らしいですよ。
布野: 磯崎さんがやってるから信頼感はありますけどね。
岩切: 積み重ねてきたシステムを壊すから混乱はありますよ。共同住宅も突然デザインということになるわけだから。デザイナーと言われる人が地域性を壊すということもあるんですから。
布野: 仕事を配るという意味では構造はあんまり変わっていない。ボスが磯崎さんだというだけですからね。中央の偉い先生がやってくるのは同じですね。博多のネクサスも同じですかね。九州は、磯崎さんを軸に色々実験的なシステムがある。
岩切: 結局、地域性の積み重ねをどう理解するか、どう積み重ねるかが問題なんです。
連歌か俳句か
岩切: まちづくりについて連歌か俳句かという問題がある。ところが、連歌をやると腕が落ちるということがありますね。
布野: どういうことですか。
岩切: 建築家のジレンマですね。隣を気にしてやるのは建築家の大きな役割なんだけど、腕を磨くためには連歌をやりすぎるとだめだということがある。創造性が殺がれるんです。一流の世界ではないですよ。連歌は、自分を表現するトレーニングにならないんです。
布野: 連歌も俳句も実際やられるから説得力があるんですが、連歌も集団的表現の魅力があるんでしょう。連歌は連歌の楽しみがある。集団創作の世界ですね。それがトレーニングにならないというより、トレーニングしてないということはないですか。一般の人に言わせると、建築家は下手くその自己主張ばかりしている。
岩切: 結局、ヴァナキュラーな世界は連歌の世界ですよね。みんながルールを共有する世界があって納得してつくっている。逆に言うと、自分を殺してつくるということも起こってくる。伝統的な街並みの中でつくるとなるとそうでしょう。ひとつひとつみると違っているんだけど、全体はひとつになっている。確かに、建築家はそうした訓練をしてないということはあるかもしれない。
布野: ルールがあれば凡庸に仕事しててもいいということも起きる。
岩切: 連歌の約束事がすごく大変なんですよ。月の条とか、花の条とか、恋とかね。春の次ぎに夏の季語とか、とにかくめんどくさいんです。
布野: 要するに、ひとりで連歌も俳句もできる能力が必要なんですね。建築家には。
岩切: 結局、「褻」の建築をやっていくためなんです。晴れと褻の褻ですね。イヴェントのまちづくりではなくて日常的なまちづくりということですね。褻に埋没するんではなく、褻を表現にしていく、そんなトレーニングが必要なんです。
2025年3月14日金曜日
吉村篤一 地模様の建築を織りなす,新たな建築家像を目指して 布野修司対談シリーズ3,日刊建設通信新聞社,19960705
吉村篤一 地模様の建築を織りなす,新たな建築家像を目指して 布野修司対談シリーズ3,日刊建設通信新聞社,19960705
布野修司対談シリーズ
新たな建築家像を目指して
吉村篤一
地模様の建築を織りなす
図と図の間の地獄・・・京都の歴史環境をつなぐ景観の悲惨の中で
吉村さんは京都生まれの京都の建築家である。京都の建築家と思われている。しかし、いかにも京都らしい和風の作品をつくっているかというと全く違う。町家の改造を始め、京都市内に多くの作品があるが、むしろ、京都の町に新しい感覚を吹き込む姿勢が一貫している。
場当たり的だと吉村さんはいう。しかし、そのデザインにはモダニズムの筋が一本通っている。ただ、単純なモダニズムのイデオロギーや美学に固守するわけではない。
場当たりとは、場毎に回答を出すと言うことである。住み手と設計者の共同作業の場が基本である。その関係性の中でものをつくる、それが原点である。また、地模様の建築を、と吉村さんはいう。常に新しいものをつくりたいというのも本音だけれど、新奇な建築をつくりたいというのでは全くない。図と図の間の地獄を埋めるのが役割かな、というのは相当の覚悟である。
仕事は公共建築に広がりだし、その地模様の建築は、吉村通り、吉村界隈として、既にその姿を見せ始めている。
布野: 建築環境研究所を始められて、ちょうど二十年という区切りがすぎたわけですが。
住み手の顔と像
吉村: これまで住宅の仕事を中心にやってきたんですが、最近は、京都市の岩倉図書館とか、JRの花園駅とか突然に公共建築をやるようになってきてます。それと、共同住宅の仕事が増えてきまして、地震で中断していたんですが、六甲アイランドの仕事が再開したところです。平行して、京都では町家型共同住宅とか、大阪府供給公社の賃貸の二段階供給のプロジェクトを始めてます。
布野: 仕事の積み重ねが公共に評価されてきたんですね。
吉村: 今までは施主と一緒につくるという住宅のやり方をやってきましたので、それだけではいけないようなことが起こってくるのではと思っています。民間ディベロッパーには独特のフォーマットがあって、共同住宅というのも、なかなか思い通りにいかないものだと感じているところです。戸建住宅ですと住み手の顔がありますでしょ。それを内部にも外部にも表現するということでつくってきた。設計者と住み手の共同作業ですね。集合住宅の場合は住み手の像を仮設的に考えていかないといけないわけですね。方法論が違ってくる予感があります。
京都「吉村通り」
布野: 作品を京都の地図にプロットしてみると相当になりますね。京都には「吉村通り」と僕らが密かに呼ぶ通りがある。
吉村: 「大龍堂」の近辺はもともと町家が残っていたんです。ただ、街並みとか景観をそんなに意識して造ってはいないんですよ。派手な住み手の場合はやっぱり派手になるんです。町家の改造のような仕事の時には当然ですね、街並みを意識するのは。ただ、町家を復元するつもりはありません。建て変わるのであれば建て変わっていけばいい。いいものができればいいんです。
布野: 基本的にデザインのベースはモダニズムですよね。「上京の町家」(吉原邸)の改造なんかはいかにも吉村さんらしい。ラディカルといってもいい。
吉村: そういう世代なんです。坂倉に入ったときから、いかにセンスのいいものをつくっていくかということですね。コルビュジエのモデュロールをT定規に貼って仕事してきたんです。僕はほんとに場当たり主義なんです。その場その場でいい面を出していこうということでやってきただけなんです。一〇年ぐらいやってたら、なんか共通点があるかなと思えてきたんです。
拠点としての大阪と京都建築フォーラム
布野:京都に育たれて住んでおられるわけですが、事務所は大阪ですね。吉村:大阪は関西の中心なんですよ。地理的に扇の要の位置にあるから京都も神戸も奈良も和歌山もいつでもいける。動きやすいんです。京都に住んでて京都で仕事してる人は、よく行くなというけど、若いときから通ってるから全然苦痛ではありません。ショウルームとか多いから、情報も得やすい。
布野: 京都という地域との関わりは大きいですよね。吉村さんというと京都の建築家のイメージがある。
吉村: 京都に住んでて、人間関係がありますから仕事は多くなりました。京都でやって欲しいと言われるんです。事務所に入りたいという若い人も京都じゃなくてがっかりする。京都で公共建築をやろうとすると京都に事務所があった方がいいらしいんです。
布野: 京都はいろいろしがらみがあってやりにくいということですか。
吉村: そういう面はありますね。僕でもわからないことがあるんです。ただ、京都建築フォーラムというのもやってて、若い人たちに賞だしたりしてるんですよ。若い人たちに期待してます。
図と図の間が地獄
布野: 建築家には、言葉やコンセプトを全面に出すタイプとしっかりつくってものに語らせるタイプがありますね。
吉村: 絶対後者です。
布野: また、図を造るタイプと地をつくるタイプがありますね。「地模様」の建築ということをおっしゃってる。
吉村: 外国人が京都に来ると、京都が駄目になったというんです。京都は古建築はすばらしい。ところが移るときが地獄だ。図と図の間が地獄になっている。図になるような仕事はほとんどないので、地模様をつくるのも役割かなと思ってるんです。
布野: 伝建地区のように様式を凍結する場合がある。文化財としてファサードの様式を保存する。かっての地模様を固定するわけです。一方、北山通りのように新しい街並みをつくるやり方もある。
吉村:ぼくはいつも新しいものをつくりたいと思ってるんです。ただやりかたが違う。性格にもよるしね。ものをつくる姿勢として何か延長線上にあるものをつくりたいんです。そういうものしかつくれないからかもしれないんですけどね。地域性とか風土ということは建築には大事だと思いますし。町家を例に取りますと、形は新しくても、そこでの生活や四季の行事を考えながらつくっていけば新しい様式になっていくわけです。
形ではなく作法
吉村: 伝統的な形をそのままつくるのではなく、新しい発想で、新しい技術を使ってつくっていく。形ではなく、古い建築のもってる作法を新しい考えで使っていく。形は丸でも三角でもいい。
布野: 既存の町家のストックはどうすればいいでしょう。僕は「京町家再生研究会」のメンバーでもあるんですが。話があれば一戸一戸対応しますよ、ということでしょうね。
吉村: 立派な町家は残るでしょうから、一番問題なのは一般の町家ですね。壊されるのはもったいない。無くなっていくと地模様にならない。なんとか手を入れたい。
布野: 消防法とかの問題があって木造の町家は建たない。
吉村: 木造じゃなくてもいいんですよ。新しい材料で。ただ、僕の仕事を見て、こうしたいとおっしゃるけれど頼みには来られない。そこに問題がある。住みにくいから郊外にでていく。空き家に住みたい人は沢山いるけれど貸すのは嫌だ。都心に住む人がいないから小学校が廃校になる。
布野: 悪循環ですね。
保存と言わずに・・・一戸一戸から面へ
吉村: 現代生活がきちっとできる町家ができないといけないんです。都心在住の主婦五人の発想をまとめてモデル住宅をつくろうというプロジェクトをやってるんですけどね。図面は出来たんです。
布野: 本音をいいますと、結局一戸一戸やっていくしかない、という気はしてるんです。ただ、「吉村通り」にしても、もう少し、広がりをもてないか。モデル住宅も二戸、四戸ともう少し面的なイメージが出来ないかと思うんです。
吉村: 京都を意識したのはヨーロッパへ行ってからですけど、東洋の町は西洋のように古い街区を残して別に新しい町をつくるようにはならないですよ。混在というか、ハイブリッドですね。ただ、京都しかそういう町にならないんじゃないかと思う。奈良、鎌倉は古いですし。
布野: 北部保存、南部保存は共通理解になってる。
吉村: 混在してていいんですよ。伝建地区もいいんですけど、みんな伝建地区にはならないでしょう。二〇年くらい前に、全部瓦ということにしておけばうまくいったかもしれませんけどね。部分部分は厳しくしていいけど、網を掛けるというと、必ず網をかいくぐる人がでるでしょう。行政だけではうまくいかないでしょうね。コンテクスト保存というか、それを保存と言わずにいい言葉はないですか。
細部の全てに眼を
布野: 開発か保存か、ということにすぐになるけど、地区によっても違うんですよね。シティー・アーキテクトというか、地区アーキテクトがいて、そういうセンスあるアーキテクトに見てもらった方がいいという発想がある。一戸一戸どう建てればいいかアドヴァイスするわけです。
吉村: 僕は全部見てるんです。仕事は。目が届いているということで頼んでくる人が多いわけですから。多いときで八人、一〇人超えたら目が届かなくなる。
布野: ワンマン・コントロールということになりますか。
吉村: いやいや、僕はほんとに場当たり的なんです。僕がスケッチ書く場合もあるし、最初から若い人が担当する場合もあるし。だけど、最初から最後までどうなったか知ってるということなんです。社会的な責任採るということじゃなくて、内容的に細かいことまでわかってるつもりですけど。デザイン的な問題はチェックしてる。あそこの照明器具がなんだったかといわれると忘れてますけどね。
布野: そういうデザイン的な問題を全部知ってるシティー・アーキテクトが欲しいんです。打ち合わせなんですよね。住宅だとイメージしやすいけど、町になるとひとりに委せるというとうるさいでしょうね。特に京都は。
瓦と竹は扱いにくい
吉村: 素材は本物志向。
布野: 本物というのが難しいんですね。オーーセンティシティ(真正性)の問題は保存でも議論される。構法とか、材料とか、周辺環境とか、どれが本物だったかというとわからない。結局、京都の町をどう見るかということに関係していくような気がします。
吉村: プラスティックでもかまわないんですよ。ガラスでもアルミでも、そのものらしく、素材の本質に沿って使うことですね。みんな同じじゃないですか。コンクリートも木もなんでも使っています。
布野: ただ、瓦は嫌ということはないですか。扱うのが難しいこともありますね。
吉村: ほんとは嫌なんですよ。日本瓦を使うと新鮮味がなくなるんです。瓦を使って新しいデザインを打ち出せばいいんです。ただ、竹というのはほんとに使いにくいですよ。竹を使うととにかく和風になっちゃう。つらいですね。沖縄の床のような使い方をしてみたいんですけどね。基本的には、最終的には土に帰るものを使いたいということがあるんですけどね。
布野: 地球の深いところから採れたものほど返しにくい。
吉村: 伝統的な素材を使わないと街並みが出来ないということはない。コンクリートでもアルミでもつくっていける。地域の素材を使うというのもわかるけれど、最先端の材料技術も欲しい。町家と同じものだけじゃ嫌なんですね。
ポイントはスケール
吉村: 寺町通りと河原町通りのまちづくりのお手伝いをしてるんです。ストリート・エレベーションをつくってみると色々気がつくんですね。
布野: やっぱり、スケールですか。ポイントは。
吉村: 古いものもぽつんぽつんと残っているけど、復元して書き割りで残せばいいということではないしね。ここでは混在してるから、その魅力を引き出す必要がある。こういう通りで日本で成功した例はないんじゃないですか。見学に行くところがない。
布野: 京都でモデル的にやる必要があるわけですね。書き割り映画のセットというか、テーマパークじゃなくて。新しいものと古いものを対立的にデザインするやり方もある。調和するやり方もある。
吉村: 書き割りテーマパークはなんか違うという気がしますね。やってみろといわれたら考えるけどね。とにかく、スケールは大事ですね。大きいものをやる場合は分節するとか工夫がいりますよね。
布野: 色は日本では生(き)の色でいくのがいい。
吉村: 生なりの色を使って、生なりの表現をしていて、スケールが合ってたらそんなにちぐはぐにはならないんです。だけど、京都だと格子はこうだ、瓦はこうしなさい、というのがあるんですね。
布野: 上七軒の町家型集合住宅は新聞でも取り沙汰されてますね。ただ、そういう議論があることはいいことじゃないですか。
吉村: 少しおもねってますかね。ただ、上七軒の場合は周辺はしっかりしたお茶やさんが並んでるわけですから、住民の方にも愛着がある。格子は木じゃなくてはいけない。
布野: 京都の場合は、市民のデザイン・センスのレヴェルが高いんでしょうかね。同じ格子でも、細かく見ますよね。あれは民家風で京町家じゃない、と言われる。
吉村: でも、暮らしの方が先だと思いますよ。町家に暮らせなければ街並みも生き生きしないんです。
布野修司 履歴 2025年1月1日
布野修司 20241101 履歴 住所 東京都小平市上水本町 6 ー 5 - 7 ー 103 本籍 島根県松江市東朝日町 236 ー 14 1949 年 8 月 10 日 島根県出雲市知井宮生まれ 学歴 196...
-
traverse11 2010 新建築学研究11 Ondor, Mal & Nisshiki Jutaku(Japanese Style House):Transformation of Korean Traditional House オンドルとマル,そして日式住宅...
-
進撃の建築家 開拓者たち 第 11 回 開拓者 13 藤村龍至 建築まちづくりの最前線ー運動としての建築 「 OM TERRACE 」『建築ジャーナル』 2017 年7月(『進撃の建築家たち』所収) 開拓者たち第 12 回 開拓者 14 藤村龍至 ...























